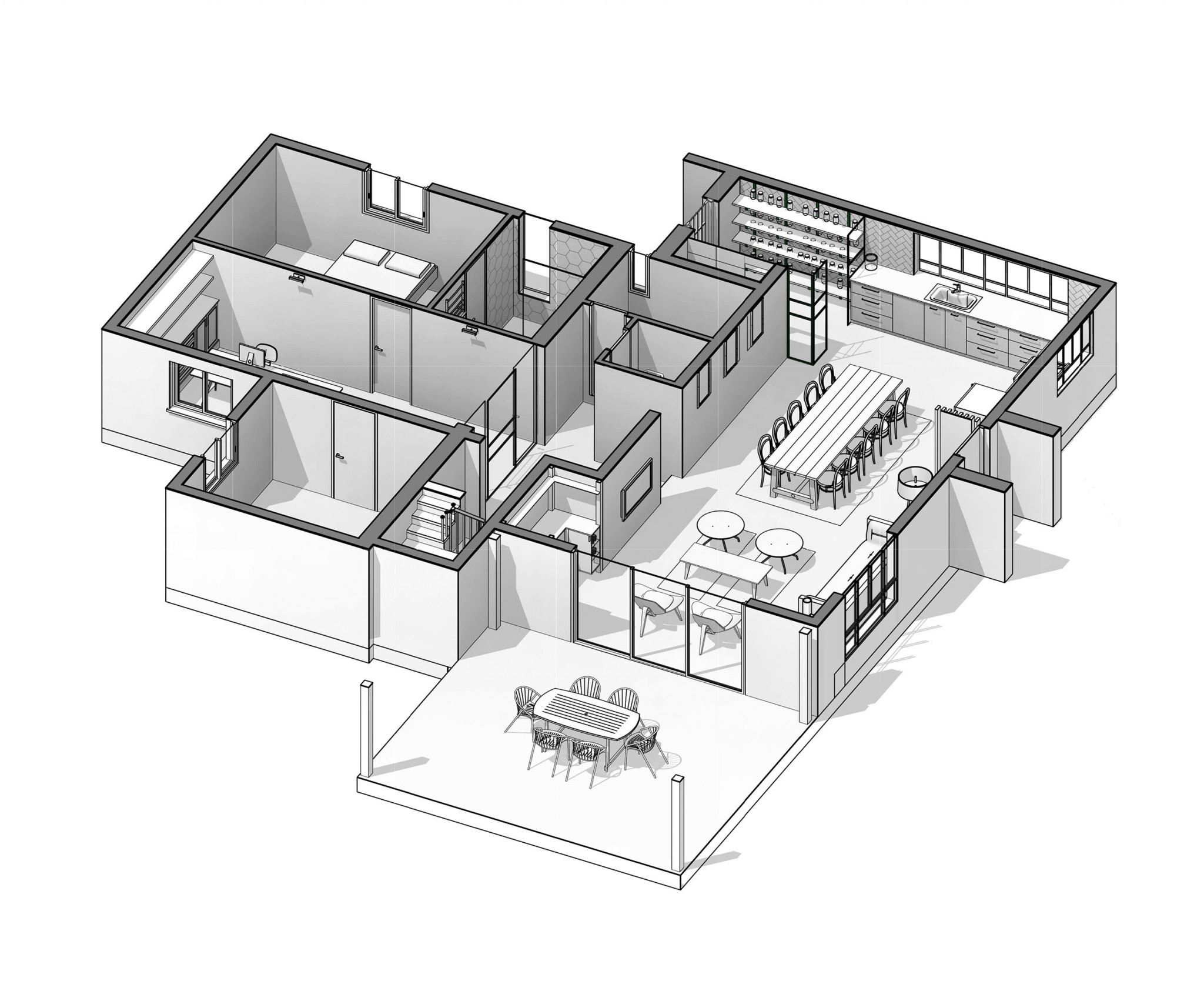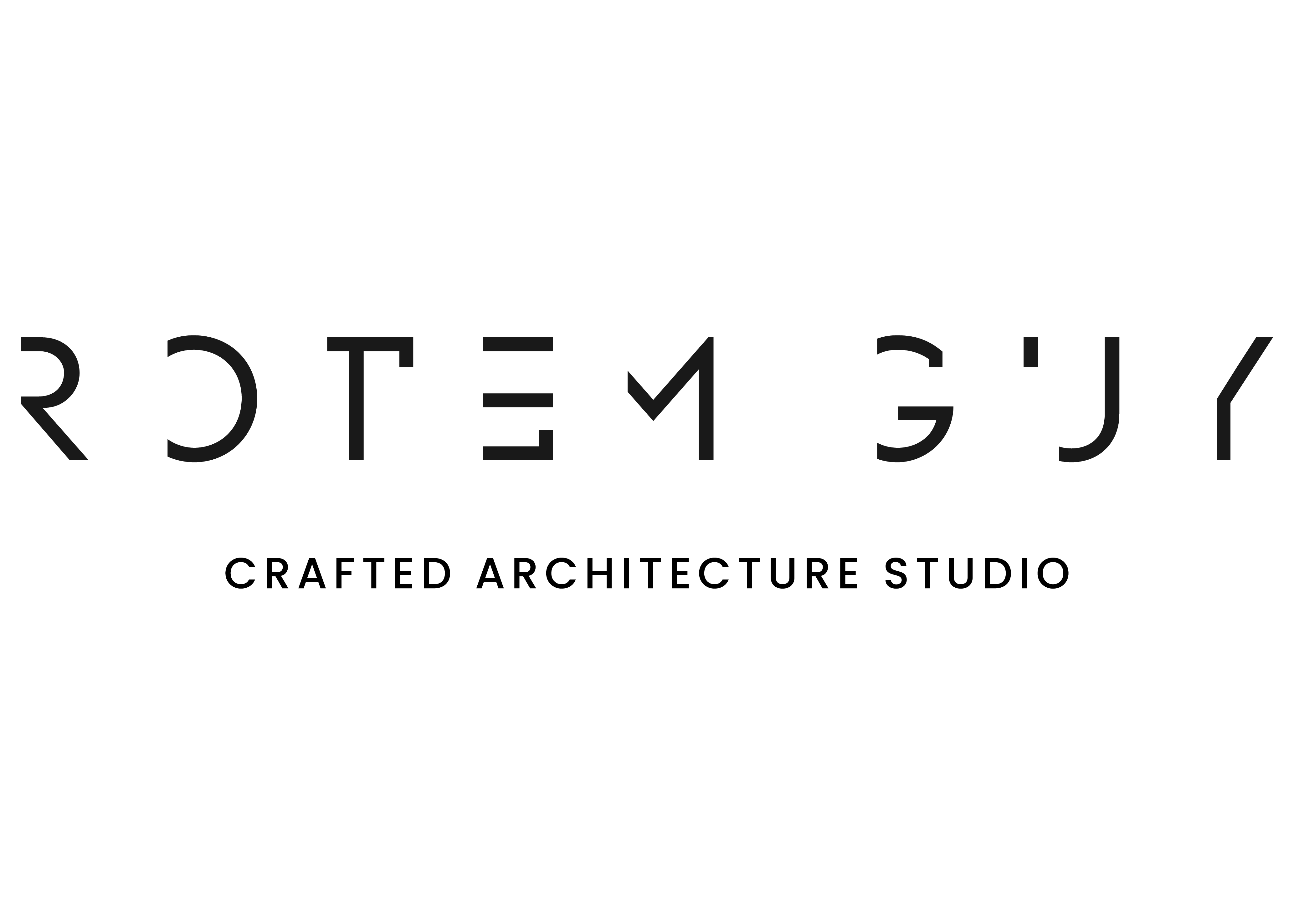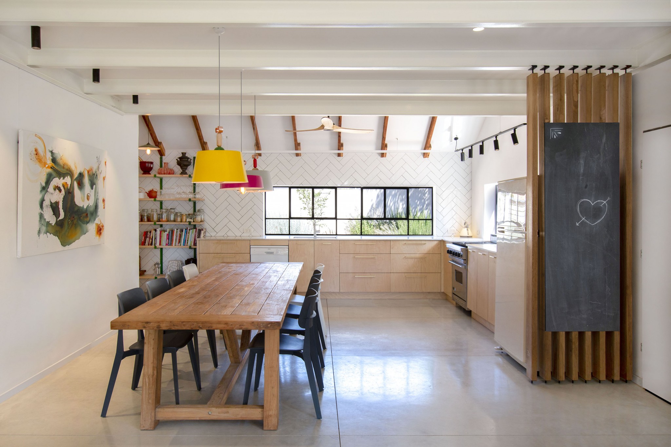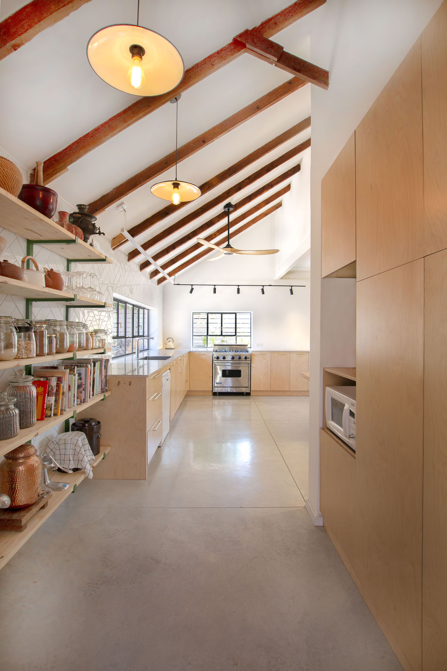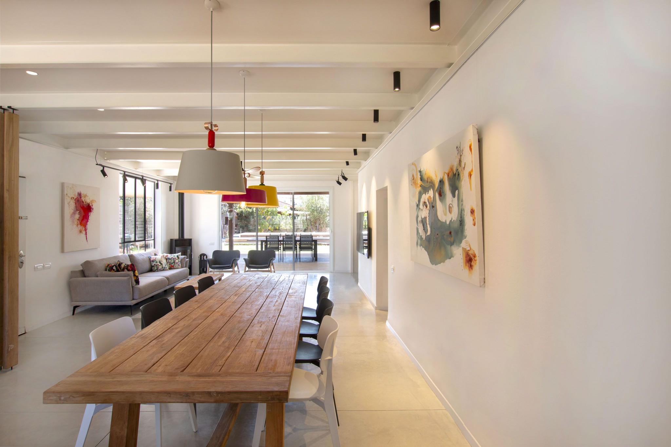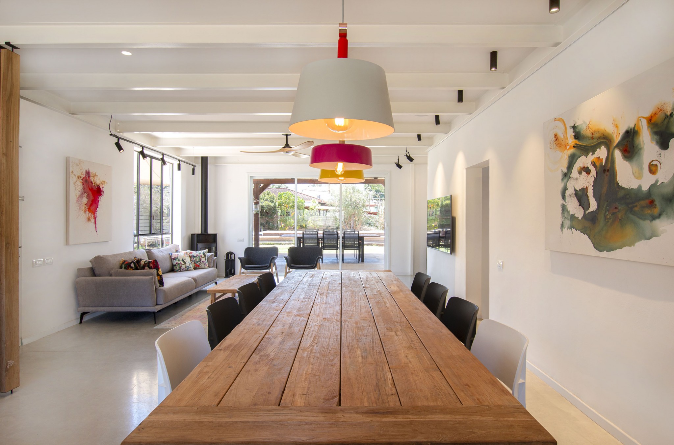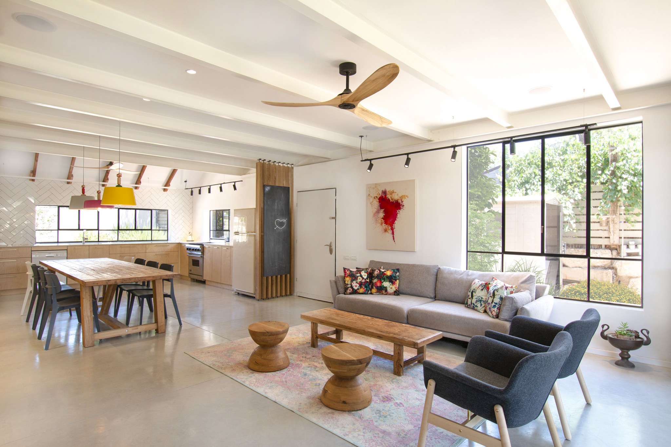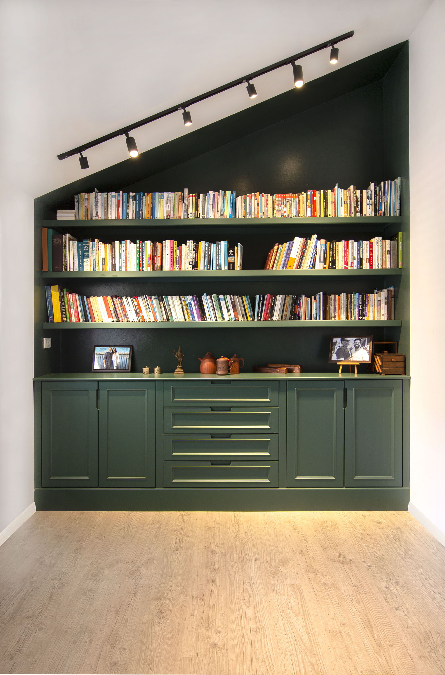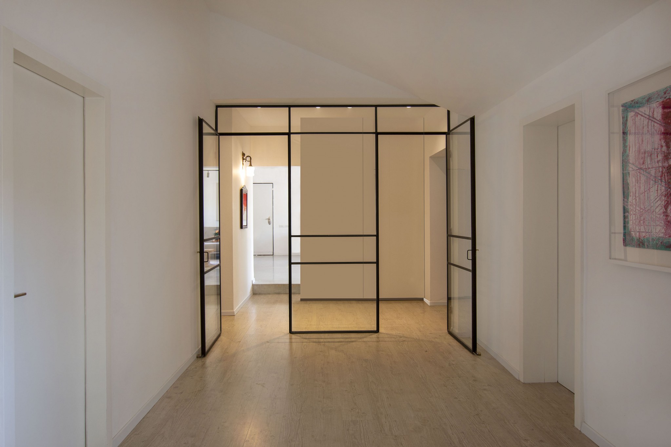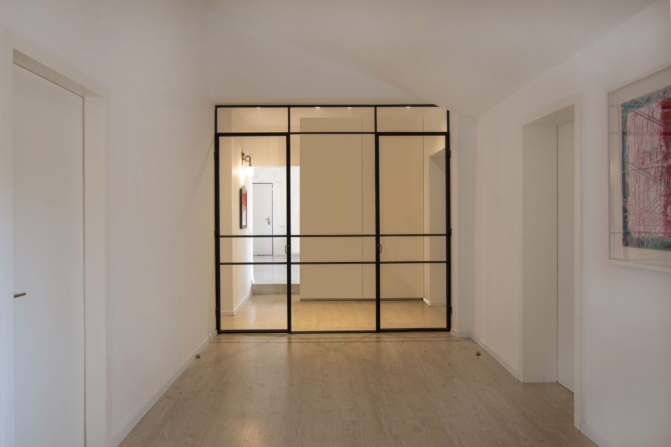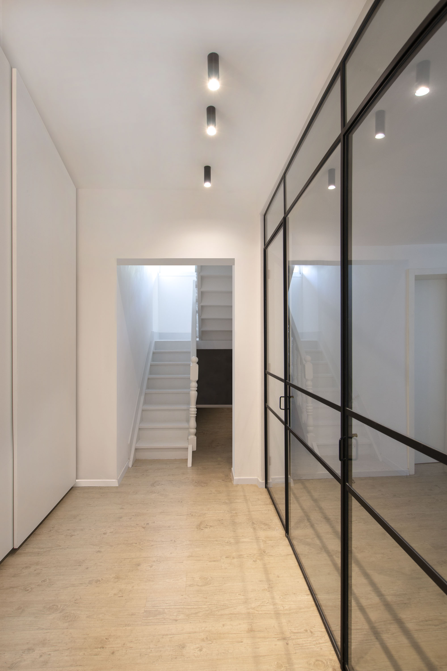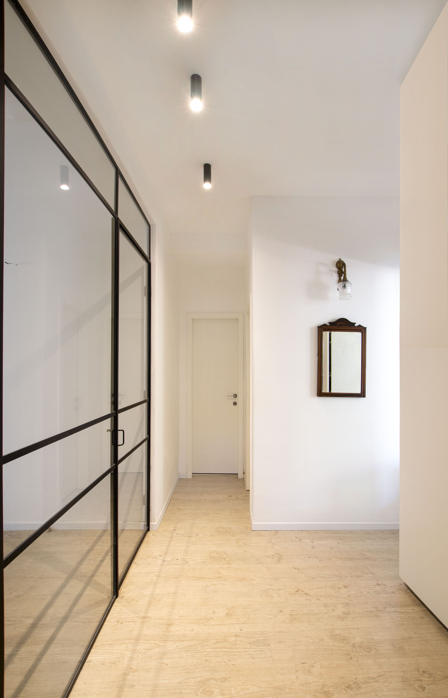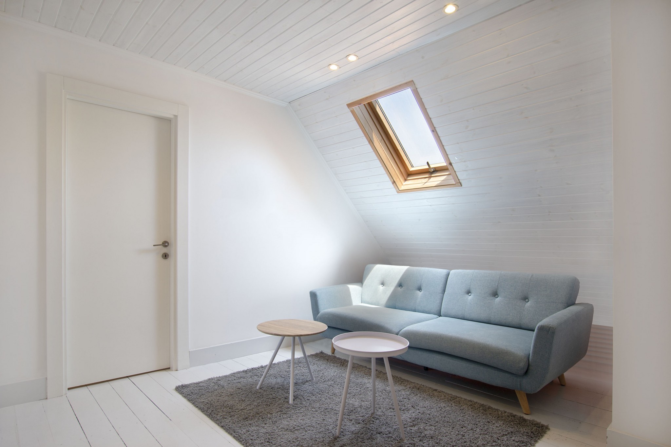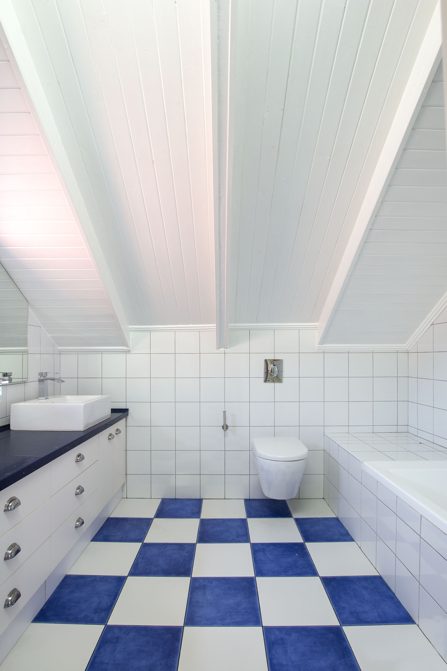HARUTZIM
2018
220sqm
Photography: Ruslan Guy Utabaev
The house, 220 square meters extending over two stories, was built in the 1980s and has been given a new design while preserving and uncovering the original detailing that disappeared over the years.
The occupants are a couple and their two young daughters.
The ground floor design involved combining two overlapping functions that bring together the shared family area and the parents’ private unit.
In order to achieve a clean aesthetic space, we used neutral base materials made of a smoothed gray concrete floor and a kitchen of birch plywood. This was chosen to highlight the quality of the basic materials.
In the design process, the original wooden beams of the roof were exposed to add character and texture and to convey a sense of expanse. The entire ceiling of the living room was reinforced with prominent steel beams which were painted white.
To maximize the natural light entering the space, the openings were enlarged and windows with a thin, delicate steel profile were used, creating a frame for the view.
To meet the needs of the family who loves to entertain and dine, a three-meter-long table was placed in the heart of the kitchen which will be the focus of hospitality and culinary activities based on the concept of the active kitchen.
In the kitchen foyer, a green pantry library was designed where the family can germinate legumes and store jars with raw materials for cooking.
An oak beam partition was designed to create a divide between the refrigerator and the kitchen door. Affixed to the partition is a dynamic chalkboard for drawings and family messages.
The private area of the home includes the master bedroom suite where the work space is enclosed with a two-door glass a with steel profile to provide quiet and privacy. Deeper into the space is a wooden bookcase inolive green with bent metal shelves for storing books and collectibles. Placed in the center of the space is a light weight desk that offers a shared, frontal workspace.
The second floor belongs to the two girls with a chunky wooden floor painted in light gray epoxy.All the furniture selected is painted quiet, neutral colors to provide a comfortable and relaxing space for play, study, and sleeping.
